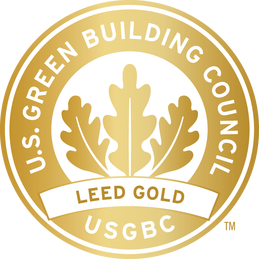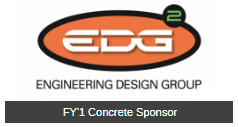EDG2 receives Excellence in Design Award for the LCOR Arrowwood Multi-Family, Mixed Used facility located in North Bethesda, Maryland.
The project boasts a Sustainable, LEED Accredited facility for a Mixed Income Residential Community and is a part of Montgomery County’s Urban Revitalization.
Project Challenge
The design challenge was to turn a poorly defined suburban surface parking lot with 20’ of slope into a 294 unit mixed-income residential community defining strong urban edges. While the solution is a seemingly simple 5-7 story residential donut wrapping/concealing the garage, the ethos of “wellness by design” resulted in purposeful nuanced visual and physical connections between public/private and interior/exterior to maximize the health benefits of biophilic connectivity.
Scaling for Equity
The project’s 294-unit 5-7 story mid-rise scale eschews its costly high-rise neighbors for cost and material-efficient wood-over-podium construction, avoiding both architectural and socio-economic homogeneity in favor of a more dynamic built environment and a cost point preserving choices for a range of incomes and life stages. While counter to the original masterplan’s high-rise massing, this 5-7 story height results in idealized urban density across the block while maximizing tenant affordability and communal connectivity.
Blurring Public and Private Realm
Responding to the site’s physical setting across from the neighborhood’s social central green, the design embraces the American vernacular “front yard” and “front porch.” This “front yard” purposefully blurs the boundaries between public and private realm to foster chance and planned encounters, while the more formalized public wrap-around “front porch” becomes a stage for residents to connect with the greater community both actively and passively, enhancing social livability.
Programming for Wellness
The parti is organized along a visual axis connecting the “front yard” with the courtyard’s “four seasons” and “garden rooms”. The entry sequence purposefully pulls residents off axis, through a series of compressed thresholds with maker spaces, music, library, and lounges activating the front porch. Reuniting with the courtyard, the clubhouse’s salon and kitchen impart emotive biophilic responses with seamless connectivity with the courtyard’s unique “fountain-scape”. Anchored by the central wellness/fitness center, this fountain both unites and defines a series of discreet active and passive spaces, hierarchically celebrating the wellness center as a central destination and spirit within the community.
The masterplan’s community pool 1 block away frees up the entire courtyard for 4-season use, allowing a myriad of wellness uses including tenant gardens and a multi-purpose meditative lawn for private, active, and social programming. The courtyard’s non-uniform massing allows for “found spaces”, promoting individual and small group seating for live, work, and play uses. Storm water quality and quantity management is cleverly integrated with the landscape to define discreet seating areas and provide privacy for adjacent units.
Designing for Biophilia
With the central courtyard defining the project’s genius loci, the team’s use of biophilic principles greatly enhanced connections to nature throughout the users’ experience. The sense of touch, smell, and sound permeate the users experience, whether in common areas, or private residences overlooking the inner court. Heavily native plant selections promote a return of native birds and insects, rebuilding habitat. Full-height moveable glass walls between the clubhouse and courtyard enhance a seamless living experience between inside and out, while wall to wall glazing in all common areas maximize connectivity to nature and community.
Client: LCOR; Architect: Design Collective, Inc.: Matt Herbert, Mike Goodwin, Nicolas Mansperger, Lisa Corrado, Jennifer McLaughlin, Anna Dennis, Tim Sullivan John Bernet, Ryan Kautz, Bronte Lake, Nicky Lubis, Buffy Stachorowski; General Contractor: Davis Construction, Landscape Architect: Design Collective, Inc.; Civil Engineer: Vika Incorporated; Structural Engineer: Cagley & Associates; Mechanical & Electrical Engineer: EDG2; ©2021, Tom Holdsworth Photography; Design Collective, Inc. (Interior Design); The Lighting Practice (Lighting Design); Phoenix Noise & Vibration (Acoustics); Paladino & Company (Sustainability).
The project boasts a Sustainable, LEED Accredited facility for a Mixed Income Residential Community and is a part of Montgomery County’s Urban Revitalization.
Project Challenge
The design challenge was to turn a poorly defined suburban surface parking lot with 20’ of slope into a 294 unit mixed-income residential community defining strong urban edges. While the solution is a seemingly simple 5-7 story residential donut wrapping/concealing the garage, the ethos of “wellness by design” resulted in purposeful nuanced visual and physical connections between public/private and interior/exterior to maximize the health benefits of biophilic connectivity.
Scaling for Equity
The project’s 294-unit 5-7 story mid-rise scale eschews its costly high-rise neighbors for cost and material-efficient wood-over-podium construction, avoiding both architectural and socio-economic homogeneity in favor of a more dynamic built environment and a cost point preserving choices for a range of incomes and life stages. While counter to the original masterplan’s high-rise massing, this 5-7 story height results in idealized urban density across the block while maximizing tenant affordability and communal connectivity.
Blurring Public and Private Realm
Responding to the site’s physical setting across from the neighborhood’s social central green, the design embraces the American vernacular “front yard” and “front porch.” This “front yard” purposefully blurs the boundaries between public and private realm to foster chance and planned encounters, while the more formalized public wrap-around “front porch” becomes a stage for residents to connect with the greater community both actively and passively, enhancing social livability.
Programming for Wellness
The parti is organized along a visual axis connecting the “front yard” with the courtyard’s “four seasons” and “garden rooms”. The entry sequence purposefully pulls residents off axis, through a series of compressed thresholds with maker spaces, music, library, and lounges activating the front porch. Reuniting with the courtyard, the clubhouse’s salon and kitchen impart emotive biophilic responses with seamless connectivity with the courtyard’s unique “fountain-scape”. Anchored by the central wellness/fitness center, this fountain both unites and defines a series of discreet active and passive spaces, hierarchically celebrating the wellness center as a central destination and spirit within the community.
The masterplan’s community pool 1 block away frees up the entire courtyard for 4-season use, allowing a myriad of wellness uses including tenant gardens and a multi-purpose meditative lawn for private, active, and social programming. The courtyard’s non-uniform massing allows for “found spaces”, promoting individual and small group seating for live, work, and play uses. Storm water quality and quantity management is cleverly integrated with the landscape to define discreet seating areas and provide privacy for adjacent units.
Designing for Biophilia
With the central courtyard defining the project’s genius loci, the team’s use of biophilic principles greatly enhanced connections to nature throughout the users’ experience. The sense of touch, smell, and sound permeate the users experience, whether in common areas, or private residences overlooking the inner court. Heavily native plant selections promote a return of native birds and insects, rebuilding habitat. Full-height moveable glass walls between the clubhouse and courtyard enhance a seamless living experience between inside and out, while wall to wall glazing in all common areas maximize connectivity to nature and community.
Client: LCOR; Architect: Design Collective, Inc.: Matt Herbert, Mike Goodwin, Nicolas Mansperger, Lisa Corrado, Jennifer McLaughlin, Anna Dennis, Tim Sullivan John Bernet, Ryan Kautz, Bronte Lake, Nicky Lubis, Buffy Stachorowski; General Contractor: Davis Construction, Landscape Architect: Design Collective, Inc.; Civil Engineer: Vika Incorporated; Structural Engineer: Cagley & Associates; Mechanical & Electrical Engineer: EDG2; ©2021, Tom Holdsworth Photography; Design Collective, Inc. (Interior Design); The Lighting Practice (Lighting Design); Phoenix Noise & Vibration (Acoustics); Paladino & Company (Sustainability).




