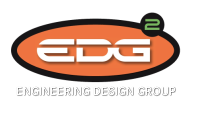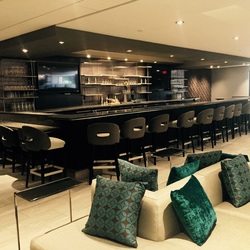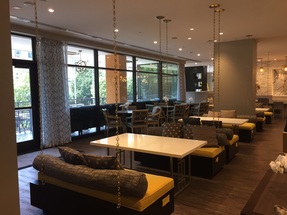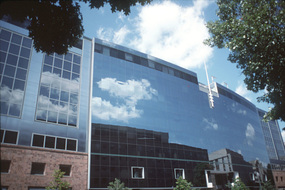Doubletree HotelEDG2 engineered renovation designs for the electrical, mechanical, plumbing, fire protection and sanitary systems serving this room hotel.
PROJECT SUMMARY
|
Embassy Row HotelEDG2 engineered renovation designs for the electrical, mechanical, plumbing, fire protection and sanitary systems serving this hotel. Changes to the hotel entry, hotel lobby, guest registration and public space are part of the upgrades.
PROJECT SUMMARY
|
Washington Design CenterThis building is 880,000 sf and was designed to the new GSA standards with special features and amenities. The design utilized a number of engineering strategies to accommodate the high concentration of workstations and building automation loads throughout the building.
Tenants include: National Park Service, Federal Maritime Commission, the US Department of Labor, the Department of Veterans Affairs, the National Archives and Records Administration, the National Assessment Governing Board, the National Commission on Severely Distressed Public Housing, the National Commission on Native American Housing. These government tenants occupy a majority of the office space. PROJECT SUMMARY
|
|
|



