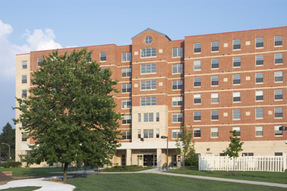Coppin State UniversityPerformed Energy Analysis and 15 Year Life Cycle Cost Analysis for three different schemes of mechanical, plumbing and electrical to determine which one was most efficient for this design/build project. Once the ideal system was chosen, we then provided its design for this 6story residential hall. This brick-faced building houses approximately 300 students in 44 suites. Each suite has five rooms in a cluster with a central bath and holds two people per room.
Our MEP consulting services included the design of a two pipe fan coil HVAC system, a waste/water system, a fire protection, alarm and telecommunications system and an electrical system consisting of a primary distribution system and separate distribution systems for the mechanical load equipment, and dormitory room loads. All of these systems were connected to the campus’ central monitoring system to regulate energy management. PROJECT SUMMARY
|
Sumner School ComplexThis project involved the design of three buildings: a nine-story, 162,000 sf office building; the historic preservation and restoration of Magruder School, a four-story, 15,000 SF school; and the historic preservation and restoration of Sumner School, a four-story 14,000 sf school, and its corresponding five-story, 6,500 sf annex
PROJECT SUMMARY
|
Danbury FCI Federal PrisonEngineering Design Group worked in conjunction with FAS and Noresco served as the design build contractor for a MEP renovation & energy project in Danbury Connecticut.
The project consisted of the renovation and energy upgrades to the mechanical system. The project consists of boiler, stem traps, radiator valves, controls and other energy related upgrades. Lighting and plumbing energy projects are also part of the upgrades |
|
|



