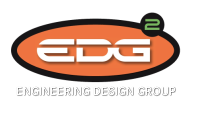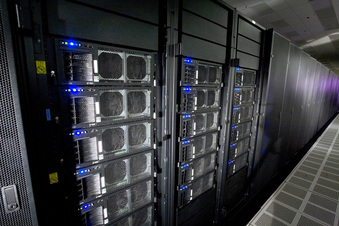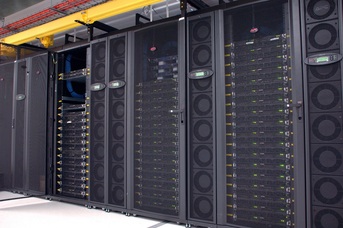Government Agency’s R&D Facility for HPCS, Colorado, Maryland, New JerseyEDG2 provided engineering/architectural design services to a government agency’s R&D HPCS data centers in Boulder, CO, Gaithersburg, MD and Princeton, NJ. The size of these projects ranged from 15,000-25,000 sf of raised floor to be upgraded to 50,000 sf. Our services included design of new data centers and renovation of existing data centers to accommodate a variety of IBM and Cray supercomputer technologies, as well as new complex infrastructure systems for the physical computing facilities to meet evolving needs. The infrastructure systems include electrical power distribution, standby generator power, chillers and HPC cooling (air and chilled water), HVAC, plumbing, fire alarm and suppression systems, emergency systems, telecommunication and audio-visual cabling, flooring and lighting systems. We also provided facility operations and engineering technical support for physical plant operations and maintenance (O&M), property control and computer room system administration.
|
Classified HPC LocationEDG2 is currently providing engineering and architectural design services for a 153,000 sf High Performance Computing (HPC) data center for real-time tactical information processing to warriors in operation theaters. This project includes 125,000 sf of raised floor at 1000 W/sf. The total electrical capacity will be in excess of 250 MVA, requiring transmission-grade electrical service at 230 KV to the project site, while the standby power plant will utilize six 40 MW gas turbines. This is a landmark data center project, breaking new ground in design and construction of mission critical facilities.
|
Lockheed Martin ARL (HPC) CentersEDG2 was the Prime designer for many projects with LM including Architectural, Civil, Structural, MEP engineering and commissioning services for various projects in Buildings 394, 321, 328, and 120 and the concept design for a 50,000 sf HPC including a heat recovery study to feed an adjacent facility directly for ARL in Aberdeen Md. The designs included raised floor space for High Performance Computing (HPC) racks and supporting infrastructure including generators, UPS, switchgear and cooling systems including chillers, pumps, heat exchangers, CRAC units, rear door heat exchangers.
|
|
|



