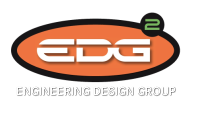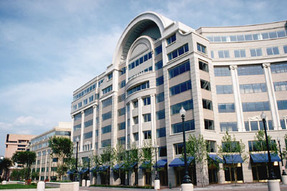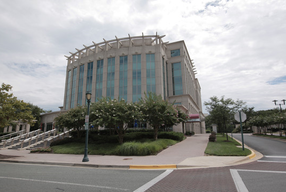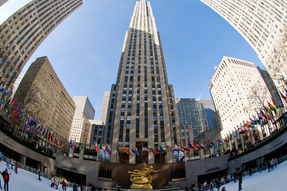Portals Office ComplexEDG2 designed the complete mechanical and electrical systems of the base building and all tenant space in this 1 million sf complex.
Infrastructure designs provide for the development of a leading-edge data center, as well. Data center electrical infrastructure designs were engineered to include a “system plus system” redundant uninterruptible power supply system and standby power generation plant. The future complex will accommodate three additional office buildings and a hotel. PROJECT SUMMARY
|
Irvington Center King Farm Buildings 1, 2, 3, 4 & 8Fast-track design services for five buildings that in the future will have a campus of 13 buildings, the current buildings range in size from 200,000 to 300,000 sf. The typical designs include tenant fit-outs, health/fitness areas, conference centers, restaurant retail space and parking garages.
Each building is designed to be connected to a “campus” type overall central energy management system that allows the manager to monitor and control all building functions. The building uses a direct digital controlled fan powered variable air volume system with floor-by-floor air conditioning units connected to a roof mounted pumping and heat injection system. PROJECT SUMMARY
|
Time Warner BuildingEDG completed major infrastructure improvements to this landmark. Improvements included a 2,700 ton chiller plant for replacement and increased capacity, new service distribution switchboards of 4,000 ampere capacity each, completion of a new fire protection systems with complete sprinkler protection, and a new addressable multiplex fire alarm and communication system.
Additional projects in the building included a new corporate computer system and telephone equipment rooms with redundant UPS air conditioning systems. A new 75 person viewing theatre was designed with project room for previewing new Warner Brothers movie releases. PROJECT SUMMARY
|
|
|



